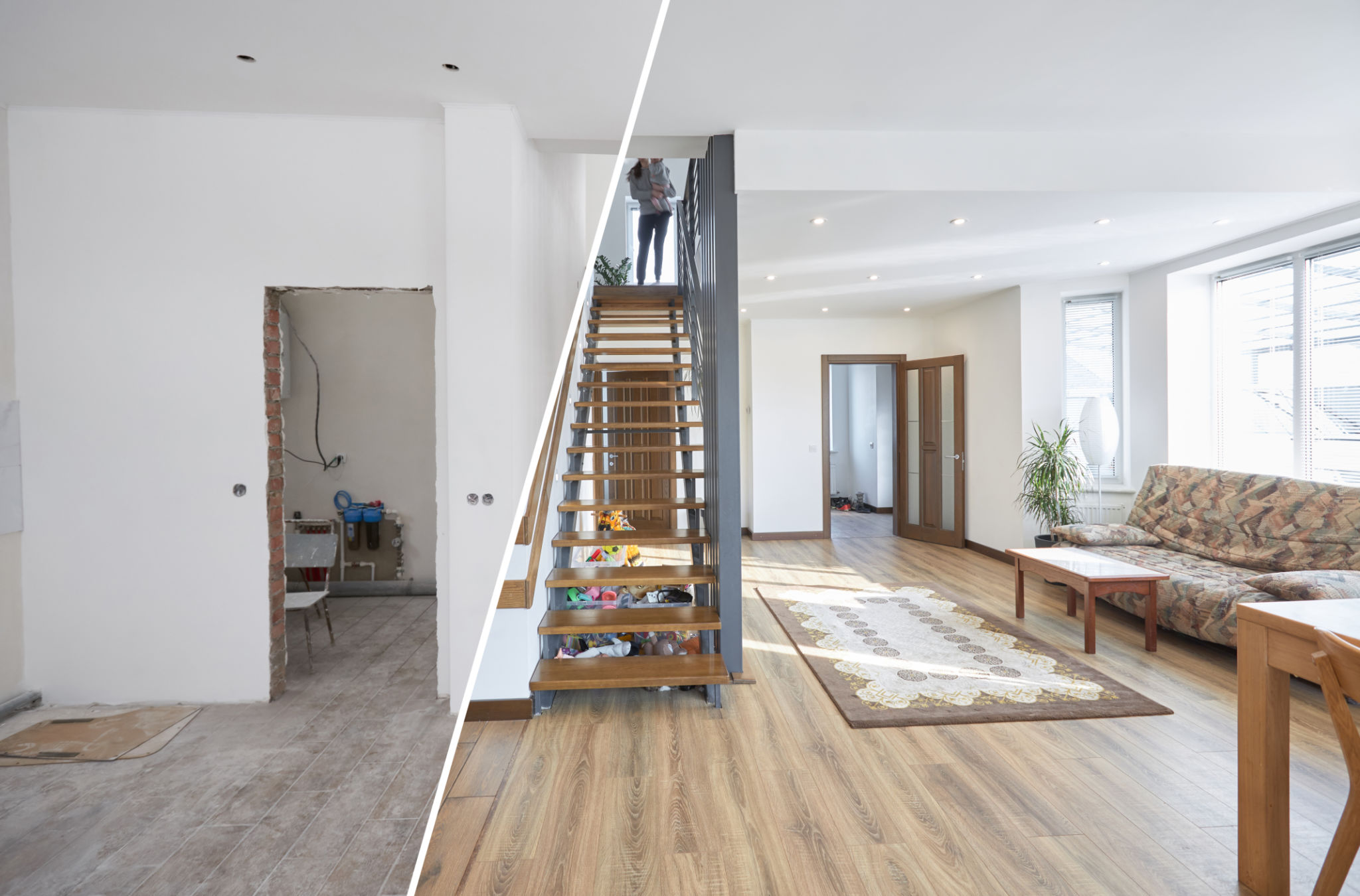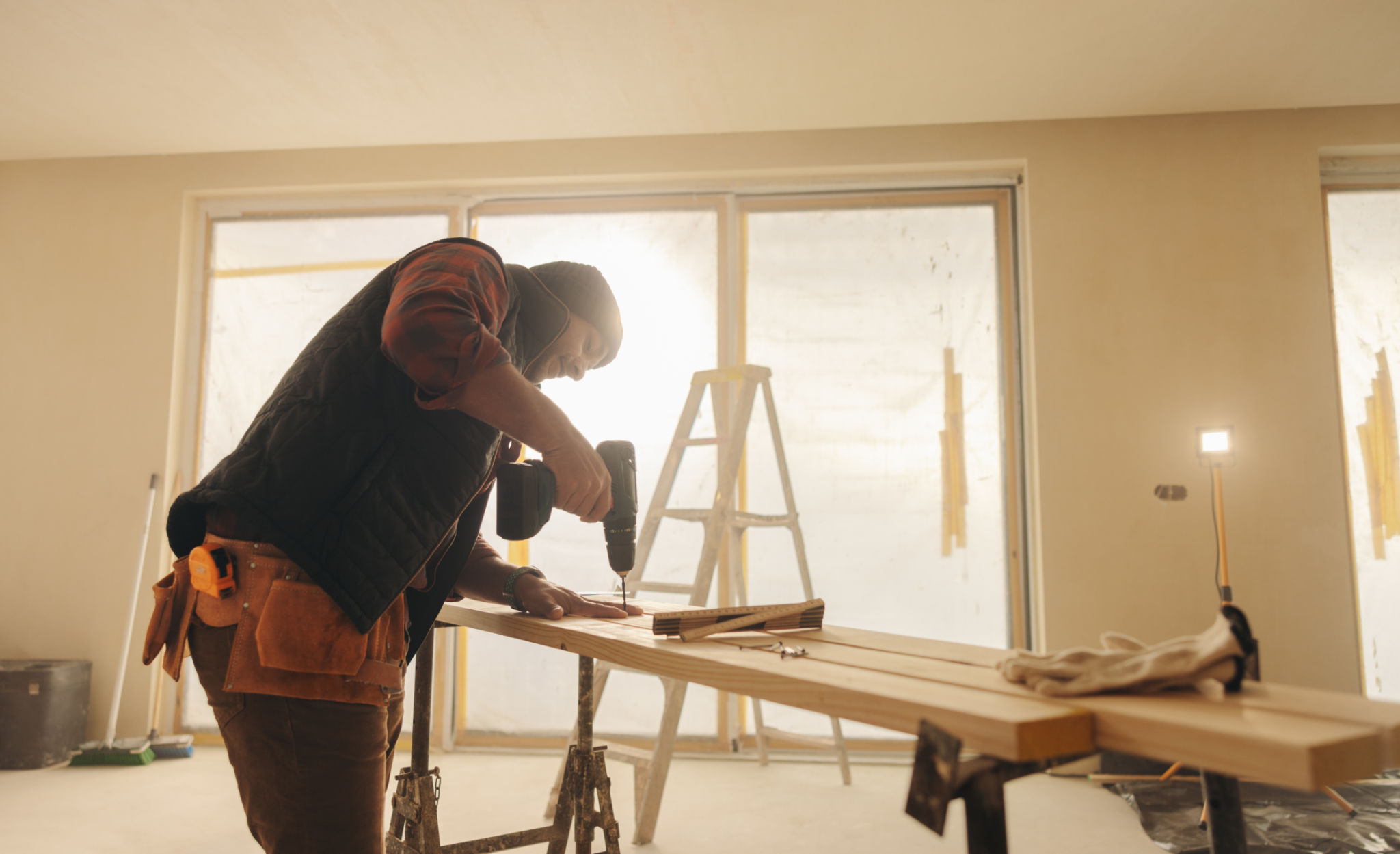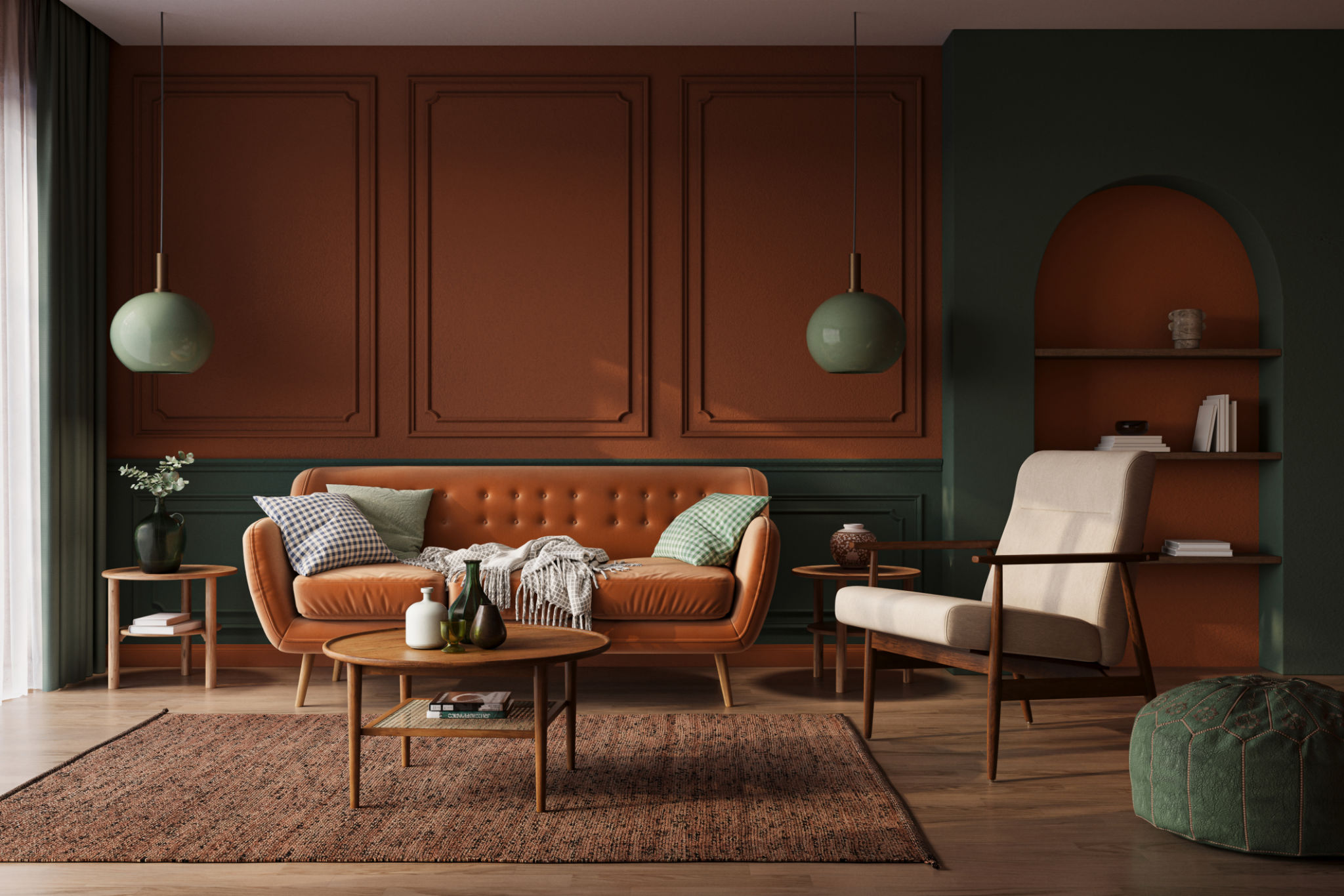Case Study: Transforming a Traditional Home into a Modern Oasis
Introduction to the Transformation
In today's fast-paced world, many homeowners seek to transform their traditional homes into modern oases that offer both comfort and style. This transformation project showcases how a dated property can be revitalized into a contemporary masterpiece that perfectly blends modern aesthetics with functionality.
The journey from a traditional home to a modern oasis involves various stages, from planning and design to execution and final touches. Each step in this case study highlights the challenges faced and the innovative solutions applied to overcome them.

Planning and Design
The initial phase of the transformation focused on meticulous planning and thoughtful design. The homeowners collaborated with a team of architects and interior designers to establish a clear vision. Key objectives included maximizing natural light, creating open spaces, and incorporating state-of-the-art amenities.
During the design phase, several modern elements were integrated into the plan. These included floor-to-ceiling windows, open-plan living areas, and minimalist decor. The use of neutral color palettes and sleek materials such as glass and steel further enhanced the modern feel of the home.
Overcoming Structural Challenges
Transforming a traditional home often involves addressing structural challenges. In this project, the team encountered several issues, such as outdated plumbing and electrical systems. To address these, they worked closely with engineers to upgrade the infrastructure without compromising the home's integrity.

Additionally, removing non-load-bearing walls created more open space while maintaining the home's structural soundness. This approach allowed for a seamless integration of indoor and outdoor living areas, enhancing the overall flow and functionality of the space.
Incorporating Modern Technology
A significant aspect of transforming a traditional home into a modern oasis is the integration of cutting-edge technology. Smart home systems were installed, allowing homeowners to control lighting, temperature, and security with ease. This not only added convenience but also improved energy efficiency.
Furthermore, the inclusion of energy-efficient appliances and solar panels aligned with the sustainable living goals of the homeowners. Emphasizing smart technology ensured that the home remained future-proof while offering enhanced comfort and functionality.

Interior Design and Finishing Touches
The final stage of the transformation focused on interior design and finishing touches. The goal was to create a harmonious blend of modern aesthetics with personal touches that reflected the homeowners' style. Custom-made furniture pieces and unique art installations played a significant role in achieving this balance.
The use of textures such as wood and stone added warmth to the contemporary design, making it inviting and livable. Strategic lighting placements highlighted architectural features, creating dynamic visual interest throughout the home.
Conclusion: A Modern Oasis Realized
This case study exemplifies how a traditional home can be transformed into a modern oasis through careful planning, innovative design, and thoughtful execution. The project not only met but exceeded the expectations of the homeowners, providing them with a space that is both stylish and functional.
By embracing both modern technology and sustainable practices, this transformation serves as an inspiration for those looking to modernize their homes while maintaining a connection to their original charm.

